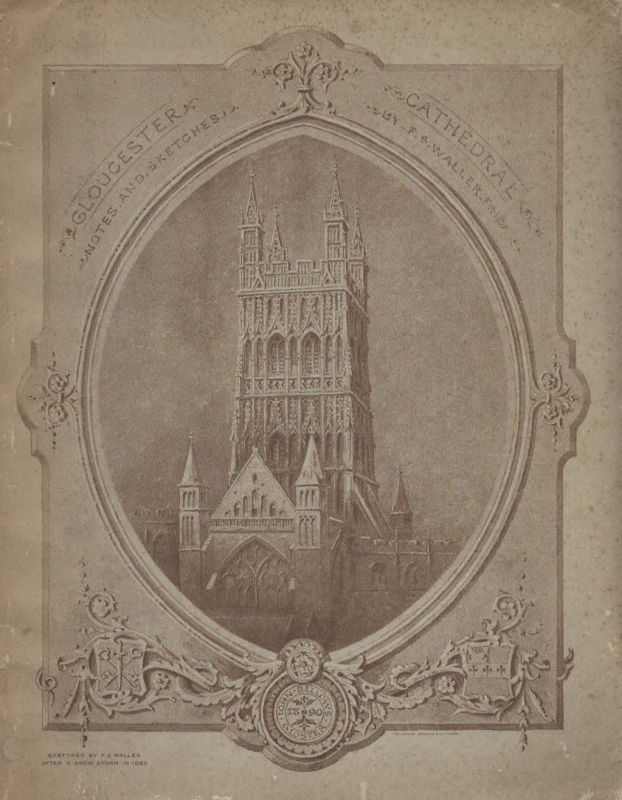Waller, Gloucester Cathedral - Notes and Sketches by Frederick S.Waller.
Gloucester Cathedral – Notes and Sketches by Frederick S.Waller.
Gloucester, John Bellows, 1890. Quarto (22 cm wide x 28 cm high). 14 pages text and six (6) full-page Lithographs, illustrating the Cathedral in detail and also including the wonderful Lithograph of a Birdseye-sketch of the Cathedral’s appearance as Norman Remains. Illustrated Softcover with lithographed wrappers. Very good condition with only minor signs of wear. An extremely rare publication on excellent paper and the plates in wonderful detail and condition. This is not the usual tourist pamphlet but a thorough architectural study of great importance for the History of this Abbey.
The Full-Page Lithographic Illustrations show:
I. Ground Plan
[with elaborate Notes detailing the many different Architectural and Chronological details of Styles in which the Cathedral was enhanced or repaired over the centuries]
II. Plans of Crypt and Triforium
III. Plan of the Abbey Grounds and Other Sketches
IV. Norman remains (A Birds-Eye-View)
V. Sketches of Various Parts of the Cathedral
VI. Sketches of Remains of Old Gateways
Text-Pages: 1 – 10: General description of the Cathedral
Text-Pages 11 – 13: Memoranda, some of which may be found interesting and useful
Tetx-Page 14: List of Monuments of more or less interest, erected since 1550 but not shown in Plan No.1
Frederick Sandham Waller (1822 – 22 March 1905) was a British architect and antiquarian of Gloucester, where he was the resident architect to the Dean and Chapter of Gloucester Cathedral.
Waller was articled to the civil engineer and county surveyor for Gloucestershire, Thomas Fulljames (1808–74), who proposed him as a Fellow of the Royal Institute of British Architects in 1856. Waller worked in partnership with Fulljames from 1846–70 and with Walter Bryan Wood from 1852. One of Waller’s sons, Frederick William Waller (1848–1933), was articled to his father and was in partnership with him from 1873.
Another of Waller’s sons, Samuel Edward Waller, became an artist. Waller’s grandson Noel Huxley Waller (1881–1961) also became an architect. Most of Waller’s architectural commissions were in Gloucestershire. He also designed a Tudor Revival extension that was added to the house at Great Tew Park in Oxfordshire.In London’s Belsize Park he designed the house at 69 Eton Avenue for the artist John Collier.
Waller and his wife Annie lived for several years at the Moors, Barnwood Road. He retired in 1900 and died at Westgrove Barnwood, Gloucestershire, on 22 March 1905. He was buried at St Bartholomew and St Andrew, Churchdown, on 25 March [1905].
Waller applied his architectural training to antiquarianism. In 1848 he drew a plan and sections of an historic barn at Shilton, Oxfordshire, that had stone walls and an aisled timber frame. Later the barn was reputedly gutted by fire and at the foot of his drawings Waller added “All now destroyed”. However, in 1971 the probable remains of the barn at Shilton with were identified with the help of Waller’s drawings. (Wikipedia)
- Keywords: Art – Rare · Catalogue Four – International Art · English Archaeology · English Architecture · English Church History · English History · English History – Rare · Gloucester Cathedral · Gloucestershire · Gothic · Gothic Architecture
- Language: English
- Inventory Number: 31900AB
EUR 880,--
© 2025 Inanna Rare Books Ltd. | Powered by HESCOM-Software










